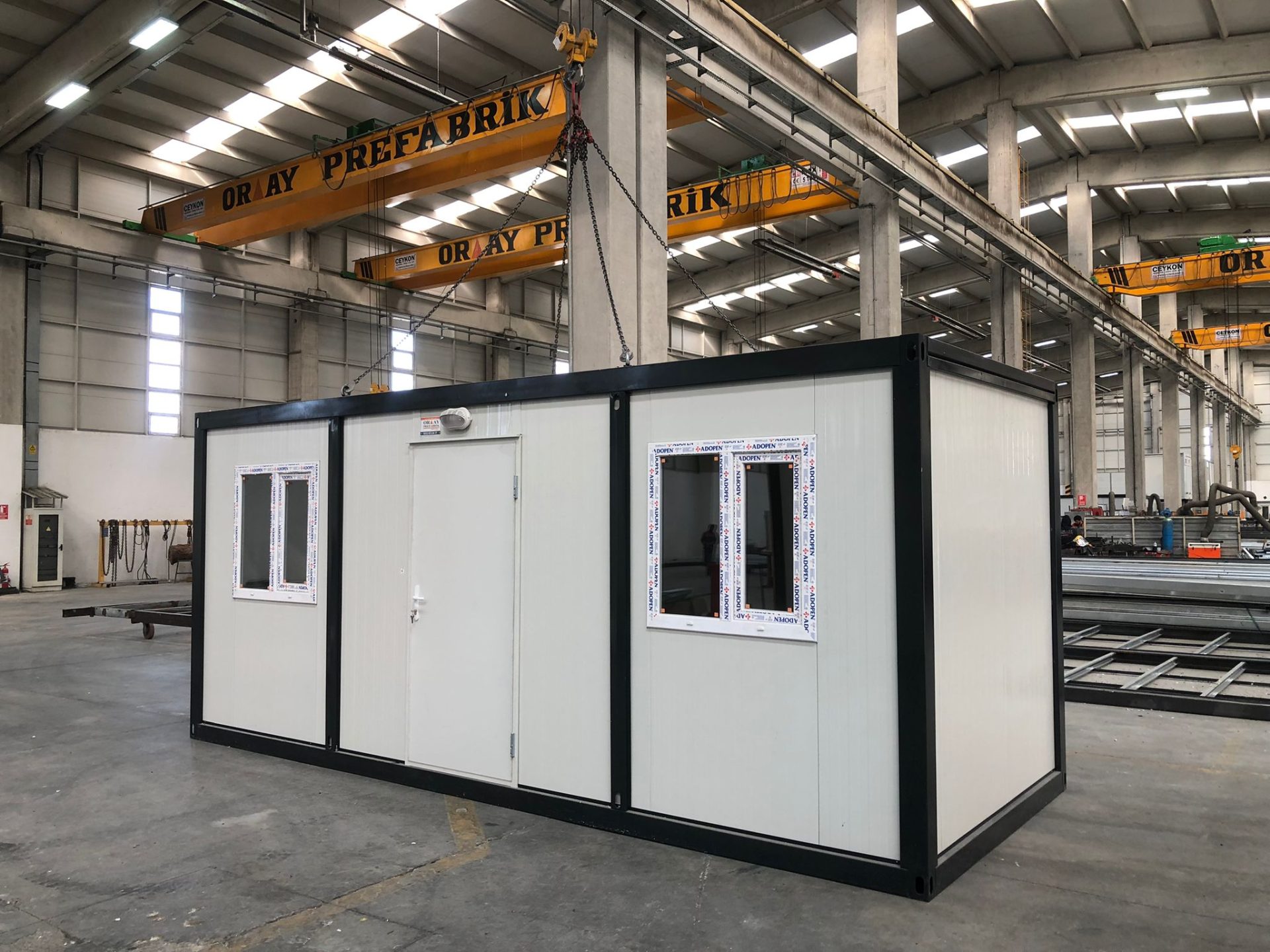Container Structures
Prefabricated containers are used for different purposes in the logistics and modular construction sectors. When people hear the word “container,” they often think of the containers used in freight transport. However, the term “container” is also used in the prefabricated construction sector. In the prefab industry, containers manufactured in factory and workshop environments are produced to meet housing needs.
Prefab container structures can range in size from 1.20 x 1.20 meters to 3.60 x 12.00 meters and are produced in various dimensions, either as demountable or assembled units. All static calculations for these containers consider the location’s snow load, wind load, earthquake data, climate conditions, and the container’s dimensions. The carrying system’s material thickness is determined based on these calculations. The joining and closing elements are made of galvanized sheet and are protected with powder paint. The internal and external walls use sandwich panels made of EPS (Expanded Polystyrene) filled, 0.55 mm thick on both sides, Ral 9002 color electrostatic powder coated, corrugated galvanized sheet. They feature 4+12+4 insulated PVC frames, steel exterior doors, wooden panel interior doors, and are equipped with TSE certified first-class materials for electrical and sanitary installations, including vitrified and fittings, ready for use upon delivery. These modules can be used either side by side or stacked on top of each other.
Areas of Use
The mentioned prefab container structures are versatile and can be used in various settings, including:
- Offices
- Dormitories
- Dining Halls
- Security Cabins
- WC-Shower Units
- Control Cabins
These uses highlight the flexibility and adaptability of prefab container structures in meeting diverse needs in different environments, from workplace settings to residential and utility applications.









